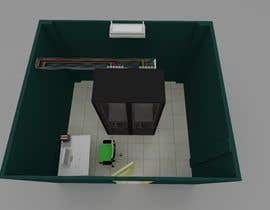Create a server room 3D floorplan
- Status: Closed
- Prize: €30
- Entries Received: 8
- Winner: na4028070
Contest Brief
I need a floor plan for a new server room. It will use cold/hot aisles. I need a floorplan for 2x 42U racks.
Rack dimensions are: (width x depth x height): 800 x 1000 x 2000 mm.
Hope I can find experience designer that knows about server room logics and perhaps can do multiple drawing. When designing 2x 42 racks keep in mind there needs to be room for expansion.
I prefer something in Visio but would at least something I can edit later. For initial mockups a PDF or PNG would be sufficient.
Needs to be in small room, we don't have datacenter or anything. Room will be build in office space so limited room. 3 x 3.6 meters.
Recommended Skills
Employer Feedback
“Very willing to make client happy, did many changes for us. Will hire again.”
![]() MartinWierenga, Netherlands.
MartinWierenga, Netherlands.
Top entries from this contest
-
sunil1980gupta India
-
na4028070 Pakistan
-
interiorsknack Bangladesh
Public Clarification Board
How to get started with contests
-

Post Your Contest Quick and easy
-

Get Tons of Entries From around the world
-

Award the best entry Download the files - Easy!








