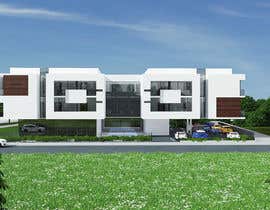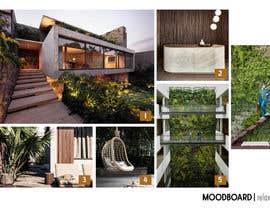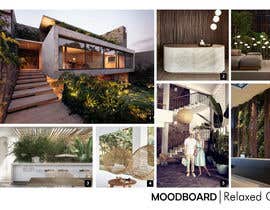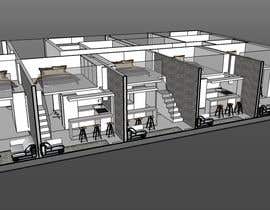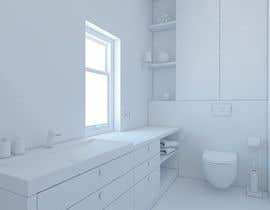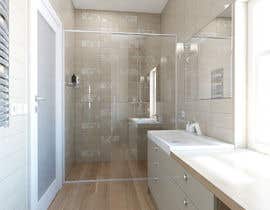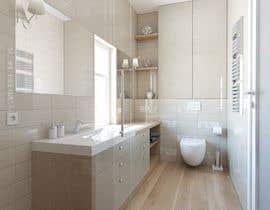Create a small hotel floorplan that feels like a mansion and not a typical hotel
- Status: Closed
- Prize: $330
- Entries Received: 31
- Winner: mariaharagao
Contest Brief
This is a contest to design a unique hotel layout on 3 floors only with a maximum height of 40 feet. This hotel will be different in that it should feel like a contemporary mansion with different wings. This contemporary mansion will be a total of three floors including the ground floor which will be mostly parking. This would be built on a lot (plot) where three sides should have windows. One side touches another property so if there are windows along and they would have to be recessed back at least 6 feet. See image of actual property. The wings of the mansion should feel large with a minimum 8 foot wide corridor. It should Not feel like a typical hotel where you have a long corridor but instead different private wings. The third-floor could have a glass atrium with light shining down into the third-floor and a little bit can even go onto the second floor or 1st. That’s where you can be creative with the openings. You can also have the “lobby” on the third floor. The middle side area of the upper floors should feel like living rooms with chairs and activities. Again this needs to feel like home and not a hotel. I am attaching a sample layout of the property as well as some sample ideas that I had. Please do not just copy what I have made. The goal would be to have up to 60 rooms of various sizes in this mansion. You can utilize corners to make guestrooms with two bedrooms as shown. Each room would be like a hotel room with enough space for it’s own bathroom with minimum 3 x 5 shower plus sink & toilet. See attached typical hotel room layout. The rooms can be smaller too. Use your creative juices!
Recommended Skills
Employer Feedback
“Very professional & knowledgeable!”
![]() Texas129, United States.
Texas129, United States.
Top entries from this contest
-
sofoniasmelesse Ethiopia
-
mariaharagao Canada
-
AC3Designe Venezuela
-
mariaharagao Canada
-
AC3Designe Venezuela
-
patoalejo72 Ecuador
-
mariaharagao Canada
-
mariaharagao Canada
-
ArchitectNitish India
-
mariaharagao Canada
-
visibilizar Colombia
-
angellopez1 Mexico
-
angellopez1 Mexico
-
angellopez1 Mexico
-
angellopez1 Mexico
-
angellopez1 Mexico
Public Clarification Board
How to get started with contests
-

Post Your Contest Quick and easy
-

Get Tons of Entries From around the world
-

Award the best entry Download the files - Easy!


