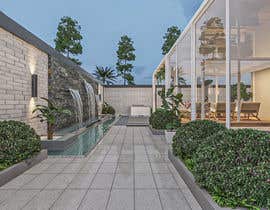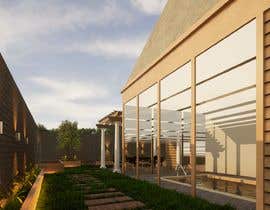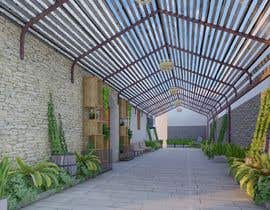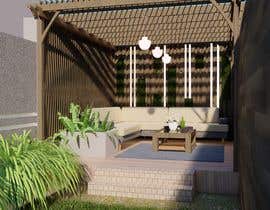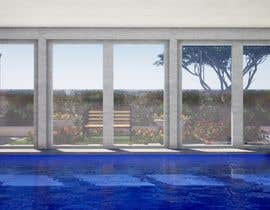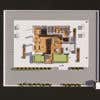Design a beautiful modern garden in 2d and 3d Sketchup or another 3d program
- Status: Closed
- Prize: €86
- Entries Received: 8
- Winner: MrandiPutra
Contest Brief
Hello, I'm looking for someone who can design a beautiful modern garden in 2d and 3d Sketchup or another 3d program. It is a small garden of +- 100m2 and we would like a nice design. You must have experience with Sketchup (or any other 3D program) as this is the software to use to create the ideal design.
We would like a pond that is modern. The paving may be flagstones/tiles or decking. Preferably decking under the white patio where the table is. We also want a roof in the narrow part where the jacuzzi will be placed under with a seat in front of it, where we can sit comfortably with a fire table or something similar. See photos, where the jacuzzi is now, the partition wall is moved back 7 meters. see map.
I have enough images and dimensions to make a nice proposal. Feel free to ask questions.
Style: Stone like the walls/modern/ornamental garden/relaxation and spa.
Make a 2d and a 3d. This contest only lasts 3-5 days. Then I pick a winner.
I need the 2d and 3d design so we can make it real.
Recommended Skills
Employer Feedback
“Great designer and really neat design, great render full of details.. ”
![]() monden121, Netherlands.
monden121, Netherlands.
Top entries from this contest
-
anushhka798 India
-
nazn730599 Algeria
-
nazn730599 Algeria
-
imran500681 Bangladesh
-
ArVignesh1902 India
-
theartist204 Pakistan
-
mustofakamal798 Indonesia
Public Clarification Board
How to get started with contests
-

Post Your Contest Quick and easy
-

Get Tons of Entries From around the world
-

Award the best entry Download the files - Easy!

