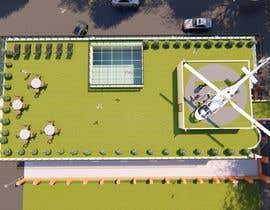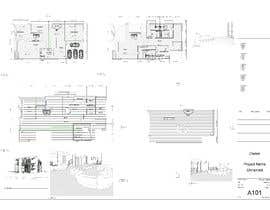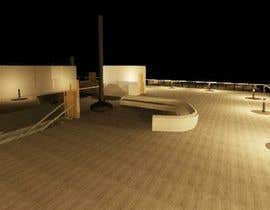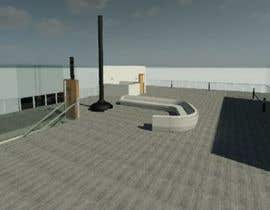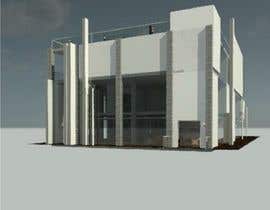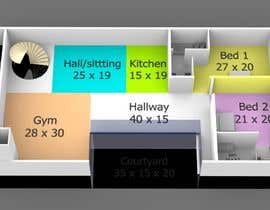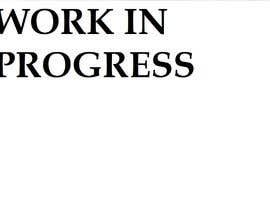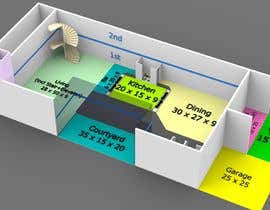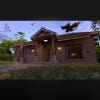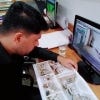Design my home
- Status: Closed
- Prize: $250
- Entries Received: 12
- Winner: rabbora
Contest Brief
Hi,
THIS CONTEST PRICE IS FOR INTERIOR ONLY. I will add more funds for Exterior once I see true talent
I need a floor plan + 3D model of a house with following specifications and requirement.
Home size is 4100-4500 sq ft.
rectangular plot with west facing front
Home faces West
Land Plot:125Lx60W
Home:100Lx50W
Corner lot: Street to the front ( West).second street connects on the right side ( South)Home is 50 Foot Wide. The back of the home is split 25 ft on south side is Garage. 25 ft on the north side are the twin balconies on the 2nd and 3rd floor, but is 15 ft shorter then the 25 Ft long Garage. The remaining space is the remaining 15 ft is yard.
Requirements are:
2 story, 3 Floor, Flat usable roof, 30 foot tall, 20 ft tall great room, Height 9 Feet per floor
Garage (Dual Entrance) Right side(S) and back right side(SE) 25lLx25W SqFt. Parking for up to 4 SUV's.
1st floor: Polished concrete, Great Room Large Living room, Large Kitchen, Pantry room, Large Dining room, Storage closets, Stairwell, inside courtyard
stairs + lift leading to 2 floor + 1st floor
2nd floor: 2 bhk + 2 balcony + 2 wash room.
3rd Floor: Master bedroom and Bedroom #5 Large storage room above great room
Flat roof: HVAC system (12x12x4) with 2 fans on side. In middle of Roof seperating Utility side and Entertainment side, Glass railings, Door way, furniture and firepit
Link to all images: Ensure to look in the Exterior folder for the main pic of Front of house and Back of house:
https://www.dropbox.com/sh/t7vy2q6ogiwtmv2/AADvXGQxzOLCQ8B7FWmtXpWba?dl=0
Interested freelancers must show a rough sketch of floor plan before getting awarded for the project.
Recommended Skills
Employer Feedback
“I expected Amazing work and that is exactly what I received! Looking forward to working with you again and again.”
![]() Theshang, United States.
Theshang, United States.
Top entries from this contest
-
rabbora China
-
benyamabay Ethiopia
-
benyamabay Ethiopia
-
benyamabay Ethiopia
-
benyamabay Ethiopia
-
benyamabay Ethiopia
-
benyamabay Ethiopia
-
benyamabay Ethiopia
-
benyamabay Ethiopia
-
hiddenpearl United Arab Emirates
-
TMKennedy Nigeria
-
hiddenpearl United Arab Emirates
Public Clarification Board
How to get started with contests
-

Post Your Contest Quick and easy
-

Get Tons of Entries From around the world
-

Award the best entry Download the files - Easy!

