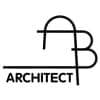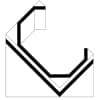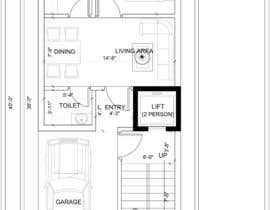House Plan for a small space: Ground Floor + 2 floors
- Status: Closed
- Prize: $107
- Entries Received: 34
- Winner: wrishitesh
Contest Brief
Update: The prize money has been increased on 5/8.
Update 2 on 5/9: Attached 2 elevation images for ideas.
Update 3 on 5/9: The stairs/elevator can be outside or inside the house, whichever gets us more room space.
This contest is for a Floor Plan and front Elevation. The building will be built using concrete/brick/metal/cement.
The measurements are 40 feet length and 20 feet width which equals to about 90 square yards and faces East in direction. The gated entrance will be from the 20 feet width. I am interested in getting house plans to build in this space a Ground floor + 2 floors. Please also include furniture/car for illustrating purposes. Since this is a space constricted project use space wisely where we get lot more room space as possible.
Requirements:
Ground Floor: Gate to enter the building, 1 car parking, 1 Living area, 1 bed, 1 bath and a small kitchen. This ground floor may be given out to rent. Access to elevator/stairs has to be restricted to the tenants.
Stairs to the 1st floor and 2nd floor and to the terrace(top of the building).
First Floor: 1 Living area(attached balcony), 1 kitchen with a small balcony, 1 bed + bath.
Second Floor: 2 bed rooms + 2 baths attached. 1 balcony to any bedroom.
Note:
Include space for a small 2 person elevator in any corner of the house. There will be 2 feet space requirement on the back/sides on the ground floor only.
Include cabinets/stove in kitchen, closet/shelves space in bedrooms.
Recommended Skills
Employer Feedback
“@wrishitesh won the contest on 21 May 2016”
![]() myaff, United States.
myaff, United States.
Public Clarification Board
-

miguel1900
- 7 years ago
Excuse me but... that's the final winner? Ground floor apartment without shower, and the toilet in the middle of the living? All bedrooms without closets? Second bathroom on second floor, again without shower? No possibility of using the space below stairs for gorund floor? All beds of 5,70 feets long, so your head or your feets will be always out of the bed? .... Regards
- 7 years ago
View 1 more message
-

Quay3010
- 7 years ago
I agree with your comments, there is a fraud !
- 7 years ago
-

ABArchitect
- 7 years ago
Yes, the winner entry do not meet the specification.
- 7 years ago
-

ABArchitect
- 7 years ago
I agree with Quay3010. The first floor and second floor have to be full size 20'x40'. (quoted from myaff "There will be 2 feet space requirement on the back/sides on the ground floor only"). The winner entry is even lacking the elevations :(
- 7 years ago
-

Quay3010
- 7 years ago
there is a fraud !
- 7 years ago
-

Quay3010
- 7 years ago
please recheck #46
- 7 years ago
-

Quay3010
- 7 years ago
#29 discreditable.
- 7 years ago
-

fuegoyceniza
- 7 years ago
I can't send you the changes . Please reactivate the button to upload the plans.
- 7 years ago
-

alysebak
- 7 years ago
HI, please check my final entry No.48 ,Thanks
- 7 years ago
-

ABArchitect
- 7 years ago
Please take a look at entry #31 and entry #45 , thanks.
- 7 years ago
-

Contest Holder - 7 years ago
There is a restriction of 2 feet easement on back/sides of the ground floor. can you send me a new ground floor?
- 7 years ago
-

fuegoyceniza
- 7 years ago
restriction?
- 7 years ago
-

miguel1900
- 7 years ago
Please, check #23 and #27 , when you can. Thank you!
- 7 years ago
-

Contest Holder - 7 years ago
Contestants: There are 2 more hours till the contest ends! Please send in any other designs/details that might help me make the final decision on the winner. Thank you so much for participating in my contest :)
- 7 years ago
-

Quay3010
- 7 years ago
please check #46 thanks
- 7 years ago
-

creatiVerksted
- 7 years ago
Please check no 45
- 7 years ago
-

Quay3010
- 7 years ago
please check #41 thanks
- 7 years ago
-

davidtorres82
- 7 years ago
CHECK #35 - #36 - #37 - #38 - #39 . PLANTS AND FRONT
- 7 years ago
-

Contest Holder - 7 years ago
Hi contestants, can you please upload the elevations as well. There are only 19 hours before the contest ends. Good Luck!
- 7 years ago
-

InnaGeyer
- 7 years ago
Hi! Do you also need 2d elevations?
- 7 years ago
-

Contest Holder - 7 years ago
No, that wont be necessary at this point.
- 7 years ago
-

Quay3010
- 7 years ago
please check #10 thank you
- 7 years ago
-

wrishitesh
- 7 years ago
Hi, please see revised #29 . Thank you.
- 7 years ago
-

Contest Holder - 7 years ago
Will do, thanks
- 7 years ago
-

creatiVerksted
- 7 years ago
Hi! I would like to join your contest. Files and drawings are ready and I will send it later today. Please wait for my entry. Thanks!
- 7 years ago
-

Contest Holder - 7 years ago
Looking forward to your designs.
- 7 years ago
-

cvuviet
- 7 years ago
please check new updated entry #19 , thank you!
- 7 years ago
-

Contest Holder - 7 years ago
Thanks for sending an updated design. I will look into it now.
- 7 years ago
-

miguel1900
- 7 years ago
Greeting sir, two important things. About elevation do you mean 2D drawing, right? Because your uploaded "elevations" are actually renders.
The second thing: please, be careful about fake scaled drawings. Before you made it sealed, I was able to measure one of the designs and it was using bed of 4,43 feet x 6,07 feet... In addition steps of the stairs were 0,85 feet deep when thay must be, at least, 0,919 feet. Is very common to see this kind of tricks on this kind of small projects, so if spaces seem to be bigger, that's the reason.
Regards- 7 years ago
-

Contest Holder - 7 years ago
Thanks for letting me know. I wouldn't have known the exact measurements of such things. I will keep an eye out.
About the drawings for floor plans, yes I need it in 2D or 3D. About elevation of the building (on how it would actually look from the front/side), I've attached 2 images for examples of how my building should look like. I thought they are called "elevations" of building.- 7 years ago
-

miguel1900
- 7 years ago
Thank you for confirmation!
- 7 years ago
-

Contest Holder - 7 years ago
To clarify one more thing..I am okay with external stairs(outside house) if it gets me more room space. I am open to this idea as well.
- 7 years ago
-

miguel1900
- 7 years ago
Please, could you do it #sealed? So we can avoid "mixing" ideas from other user's designs
- 7 years ago
-

miguel1900
- 7 years ago
Thank you! I'm on it.
- 7 years ago
-

Contest Holder - 7 years ago
Looking forward to your designs @miguel1900
- 7 years ago
-

fuegoyceniza
- 7 years ago
Please wait my proposal , I just will finish render the house.
- 7 years ago
-

Contest Holder - 7 years ago
Sure. Will wait for your designs.
- 7 years ago
-

arinjaybanerjee
- 7 years ago
Hi, I am eager to work on this project, and develop a design that is functional and aesthetically pleasing as well. Can you please provide me more information on the following topics?...........1. Is this supposed to be part of a row housing (buildings placed side by side, sharing a common wall). If so, I cant open windows in the sides. ..........2. Do you need a backyard within the 20X40 plot? .......3. Do you need some open space in front, should parking be open-air, or within a garage?..............4. Would you classify the climate as hot/cold/temperate and dry/humid. A climate responsive design will cut down your on electricity bills, through simple design preferences.
- 7 years ago
-

Contest Holder - 7 years ago
Hi arinjaybanerjee. 1. No, this is not part of a row housing...but there are houses to the sides and back.2. No backyard needed. 3. For the car, you can do it like a car-port with just a ceiling and not a closed in garage. 4. Climate is tropical, more towards hot and dry.
- 7 years ago
-

InnaGeyer
- 7 years ago
Are you sure, that you need stairs from the ground level to the terrace on top of the building? It will be a lot of stairs in your small house and they will take a lot of space. It will be 4-floor stairs from the ground to the terrace. Plus stairs inside the apartment on 1-2 floor.
- 7 years ago
-

Contest Holder - 7 years ago
What I meant by stairs to terrace(top of the house) is to have access to the top of the house from the 2nd floor(the 2 bedrooms floor) of the house. So, you can just continue the stairs one more level up. That's all. I hope I made sense. This is for a house not built in the USA. We here in the US, do not usually have terrace level access.
- 7 years ago
-

shafi071
- 7 years ago
may i know? u want 2D OR 3D ?
- 7 years ago
-

Contest Holder - 7 years ago
3D will be perfect for my parents to understand better :) Thanks!
- 7 years ago
-

shafi071
- 7 years ago
hi waiting till tomorrow, just now saw the contest, thank you,
- 7 years ago
-

Contest Holder - 7 years ago
Thanks shafi071. Looking forward to see your designs.
- 7 years ago
-

davidtorres82
- 7 years ago
Is every floor independent?
- 7 years ago
-

Contest Holder - 7 years ago
Ground floor can be independent. 1st and 2nd floors can be attached/linked.
- 7 years ago
How to get started with contests
-

Post Your Contest Quick and easy
-

Get Tons of Entries From around the world
-

Award the best entry Download the files - Easy!

