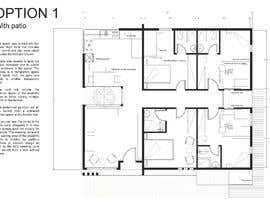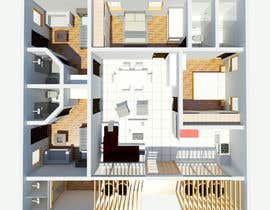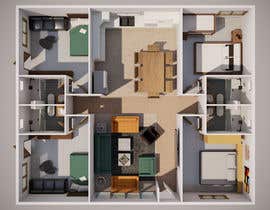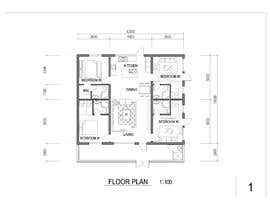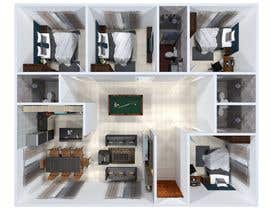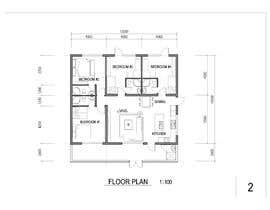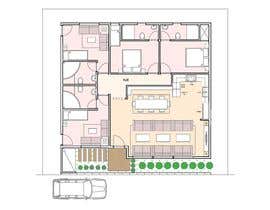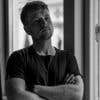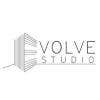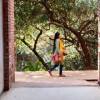Project 258
- Status: Closed
- Prize: $200
- Entries Received: 23
- Winner: Rachaelmk
Contest Brief
The project is designing a one floor chalet, walking distance from the sea, the area is 120 square meters, the facade is 12 meters and the depth is 10 meters. The project must contain 4 master bedrooms (private bathroom for each) and they all need to be identical in size and the project must contain a common living area with an open kitchen. The first room is for a family consisting of a parents and two children. The second room is for a family consisting of a husband and wife, the third room is for a young man in university with the possibility of his friends visiting him and sitting with him in his room for long hours and it must contain an external door. The fourth room has the same specifications as the third room. The hall should contain a sofa for everyone, a TV, an open kitchen with a large fridge, a cooking oven, a microwave, a sink, a dishwasher, a washing machine, storage drawers, and a dining table. General information: The structure is preferred to be made of sandwich panels with an internal iverlay of gypsum board. The weather is very hot in summer as the temperature reaches 55 degrees Celsius. The land has three fronts and the fourth is facing a wall.
We would like to have a small shower or basin outside of the chalet for the kids to wash before going inside.
There is also a space for a garden in front of the chalet (12x2m)
In the attachment you will see a layout for land area. Main building is one floor building, A and B 3 floors building. Our project is on building C which is empty land.
Recommended Skills
Employer Feedback
“Smart, fast and professional ”
![]() OmarAlboloshi, Kuwait.
OmarAlboloshi, Kuwait.
Top entries from this contest
-
ameba07 Ukraine
-
aminedz9rl Algeria
-
mrsc19690212 Thailand
-
rumendas Bangladesh
-
yomnaabdelbary Egypt
-
mrsc19690212 Thailand
-
MariaTuneva Bulgaria
-
fazlerabbi571 Bangladesh
-
mcelik7 Turkey
-
brazi2803 Algeria
Public Clarification Board
How to get started with contests
-

Post Your Contest Quick and easy
-

Get Tons of Entries From around the world
-

Award the best entry Download the files - Easy!

