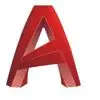
Fat Barrel Plan View Drawing REVISION 16’L
$8-15 USD / hour
Cancelled
Posted about 1 year ago
$8-15 USD / hour
I am looking to have a 2D CAD drawing of a Fat Barrel Plan View created for Revision 16’L. This drawing will be used for layout purposes and should be accurate within the given dimensions of 16’L. I am familiar with CAD software and require a drawing that displays efficient command of this software in order to fit my needs. I am expecting a high-quality drawing to be completed by a skilled freelancer who is experienced in creating 2D CAD drawings. I am open to feedback regarding this project, so if you have any questions or suggestions, please don't hesitate to reach out. Thank you.
Project ID: 36264630
About the project
35 proposals
Remote project
Active 1 yr ago
Looking to make some money?
Benefits of bidding on Freelancer
Set your budget and timeframe
Get paid for your work
Outline your proposal
It's free to sign up and bid on jobs
35 freelancers are bidding on average $12 USD/hour for this job

7.5
7.5

6.1
6.1

6.2
6.2

6.1
6.1

5.8
5.8

5.6
5.6

4.9
4.9

4.5
4.5

4.7
4.7

4.2
4.2

3.9
3.9

3.8
3.8

3.8
3.8

3.1
3.1

1.0
1.0

0.0
0.0

0.0
0.0

0.0
0.0

0.0
0.0

0.0
0.0
About the client

Paso Robles, United States
14
Payment method verified
Member since Oct 16, 2017
Client Verification
Other jobs from this client
$30-250 USD
$10-30 USD
$30-250 USD
$250-750 USD
$250-750 USD
Similar jobs
€30-250 EUR
₹1500-12500 INR
$25-50 USD / hour
£20-250 GBP
$250-750 USD
$250-750 USD
$30-250 USD
min £36 GBP / hour
$30-250 USD
$25-50 USD / hour
$25-50 USD / hour
$10-30 USD
$15-25 USD / hour
₹600-1500 INR
$10-30 USD
$45-160 NZD
€8-30 EUR
₹1250-2500 INR / hour
₹1500-12500 INR
$20-30 SGD / hour
Thanks! We’ve emailed you a link to claim your free credit.
Something went wrong while sending your email. Please try again.
Loading preview
Permission granted for Geolocation.
Your login session has expired and you have been logged out. Please log in again.











