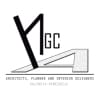
Create a floor plan
$250-750 USD
Paid on delivery
I'm getting ready to build a house and I need plans. It is a super simple design - a basic rectangular two-story house with a porch. Footprint should be between 40 and 48 wide by 30 to 32 deep. Overall square footage should be between 2500 and 2800 sq ft. I'm looking for a practical, functional home that is economical to build and easy for a family of 6 to live in.
List of must haves:
Mudroom
4-5 bedrooms
laundry upstairs
L stairs
Large kitchen
9 ft ceilings
Project ID: #17045905
About the project
99 freelancers are bidding on average $442 for this job
Hi myself Pragya. I have been working as professional architect and interior designer for last 5 years. I am quite handy with Autocad, 3D modelling software like, Sketch up , Revit, Lumion, Sketchup, 3DS Max and S More
Hi. My name Denka. I'm from Ukraine I'am an Licensed Architect and designer . Percentage of completed projects - 100% I can complete your project! You can see examples of my works in my profile! I have many more ex More
Hello we are interested in this project and we can produce Floor Plan with the given description. please consider us as we have Engineers and 3D designers with our team who can bring your dreams in to real world. we More
Are you looking to design your house floor plan? This is the perfect gig to order and get the best possible result. I'm here to design your floor plan, ]RENDERED SERVICES: Architectural 2D Floor plan and layout w More
HI there, im an architect who specializes on residential design and i can also do 3d modeling & renderings which would help in visualizing the design for your review. Deliberables: 1. Floor Plan 2. 3d exterior ren More
Hello!! I am highly experienced in 3d model, rendering, floor plan The main goal is bringing your and my ideas together, combining it with my knowledge and creativity, and getting the final product that brings results More
Dear Sir/Madam I'm interested in the job. I guarantee you will get a great result, i invite you to check my profile. I've worked in several projects like this, in my profile you can check some of them, (departme More
greetings I'm a detailed-oriented designer with creativity & proven problem-solving skill. I have more than 15 years of experience in design and development for both residential and commercial projects as well as te More
Hi I am a professional architect specialized in building design. I have an extensive experience in architecture design of habitational buildings. I also have a lot of experience in architecture drawings for permits, in More
Hi. Greetings for the day! I am an expert Visualizer. I'm interested in your project. Please send me a message so that we can discuss more. Thanks & Regards. BNRao
Hello i'm an Italian Designer with civil engineering studies and 10 years of experience in constructions and design in 2D, 3D and renderings. I will be Glad to Help you in your Project . Many Thanks. Regards Alessand More
Hello, you SEEM to know exactly what you want. How about I send you a couple of pictures of some houses and you can pick the style you'll like to go with e.g. Minimalist or Country or Farm House, etc. Simply message me More
Hello, I can help with you in your project Create a floor plan. I have more than 5 years of experience in 3D Modelling, 3D Rendering, AutoCAD, Building Architecture, Home Design. We have worked on several similar pr More
Dear I am excited about the opportunity to work at freelancer for you . Create a floor plan Upon seeing your online post for an experienced2D & 3D artist I went straight to your post to send off my resume for you More
Hi, We are already created 3d floor plans from 2d images or pdf. We have also work experience architecture visualisation and 3d product design. Please check out some the work of floor plans for quality assurance. More



















