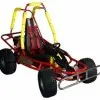
Dynamic/Parametric Block for AutoCAD
$15-25 USD / hour
Closed
Posted over 5 years ago
$15-25 USD / hour
We are a producer of panelized building systems and require the development of AutoCAD or Revit dynamic blocks to produce shop drawings and other graphic reports for the production of our products. Visual Studio and Csharp helpful.
Project ID: 18160837
About the project
27 proposals
Remote project
Active 5 yrs ago
Looking to make some money?
Benefits of bidding on Freelancer
Set your budget and timeframe
Get paid for your work
Outline your proposal
It's free to sign up and bid on jobs
27 freelancers are bidding on average $19 USD/hour for this job

7.5
7.5

6.7
6.7

6.7
6.7

5.6
5.6

5.7
5.7

5.4
5.4

5.6
5.6

3.7
3.7

3.9
3.9

5.3
5.3

2.5
2.5

2.4
2.4

0.0
0.0

0.0
0.0

0.0
0.0

0.0
0.0

0.0
0.0

0.0
0.0

0.0
0.0

0.0
0.0
About the client

Roanoke, United States
2
Payment method verified
Member since Mar 12, 2007
Client Verification
Other jobs from this client
$250-750 USD
$250-750 USD
N/A
N/A
$250-750 USD
Similar jobs
$30-250 CAD
€15 EUR
$3000-5000 USD
₹37500-75000 INR
₹1500-12500 INR
$250-750 USD
£1500-3000 GBP
$250-2500 NZD
$10-30 USD
$15-25 USD / hour
₹1500-12500 INR
$750-1500 USD
₹600-1500 INR
$30-250 AUD
$30-250 AUD
$500 USD
$3000-5000 USD
$1500-3000 USD
$250-750 AUD
$15-25 USD / hour
Thanks! We’ve emailed you a link to claim your free credit.
Something went wrong while sending your email. Please try again.
Loading preview
Permission granted for Geolocation.
Your login session has expired and you have been logged out. Please log in again.












