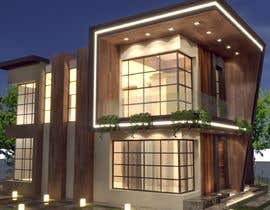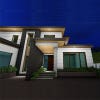Exterior Design for a house
- Status: Closed
- Prize: $250
- Entries Received: 40
- Winner: Rachaelmk
Contest Brief
i have a home project on which i like the interior spacing, but the exterior is horible :)
can someone help me with the design, based on the interior spacing?
i`ve attached the DWG of the current project.
in addition, we would prefer a terrace roof for future sun pannels instalation.
the terrace will be covered by a retractable pergola roof.
i`ve uploaded some pictures from internet with different home designs, to get an ideea of our taste. if you inspire and integrate some elements from those designs, you might be the winner.
##i will work also the interior design with the winner.
Recommended Skills
Employer Feedback
“She`s a great architect with very good ideas. It`s easy to comunicate because she understands your request. ”
![]() madalinparaschiv, Romania.
madalinparaschiv, Romania.
Top entries from this contest
-
Daditpradono Indonesia
-
Rachaelmk France
-
meshofreelancer Egypt
-
meshofreelancer Egypt
-
meshofreelancer Egypt
-
meshofreelancer Egypt
-
meshofreelancer Egypt
-
enesmalkocc Turkey
-
VimalKumarNishad India
-
yousufshahzad Saudi Arabia
-
Daditpradono Indonesia
-
antarasinha144 India
-
mrsc19690212 Thailand
-
irmanws Indonesia
-
enesmalkocc Turkey
-
nmd28498 Bangladesh
Public Clarification Board
How to get started with contests
-

Post Your Contest Quick and easy
-

Get Tons of Entries From around the world
-

Award the best entry Download the files - Easy!






































