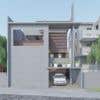Modern 3-level Residential Architecture Design
- Status: Closed
- Prize: $100
- Entries Received: 5
- Winner: Yirmiyah
Contest Brief
I am seeking a skilled architect who can create an architectural design for a modern residential building. An ideal candidate would be someone who is proficient in residential design. Here's what I'm looking for:
- Develop a modern-style residential design.
- Create a comprehensive plans for the building (basement level, ground floor, three Typical floor and a penthouse floor).
- Provide architectural insights and recommendations for a vibrant, modern home design.
- Coordinate with me for any specific requirements and adaptations.
- The total plot area is 408.38 sq.m.
- The floor area ratio for Ground floor is 50% and 60% for the typical floors.
- Minimum set back is 3m on all sides except on the east side, it should be 4m.
- Three apartment per floor. each apartment has a master bedroom, 2 other rooms, kitchen, additional bathroom and a living room.
- Make allowance for MEP shafts.
- Maximum building height is 15m.
Your experience in modern architectural style and multi-level residential buildings will make you a perfect fit for this project. Let's create a visually stunning, functional, and modern residential building that stands out.
Recommended Skills
Top entries from this contest
-
Yirmiyah Ethiopia
-
Imamaah Pakistan
-
Imamaah Pakistan
-
mgkastha Nepal
-
saumyanagpal27 India
Public Clarification Board
How to get started with contests
-

Post Your Contest Quick and easy
-

Get Tons of Entries From around the world
-

Award the best entry Download the files - Easy!













