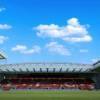
Drafting from hand drawn blueprints
$250-750 USD
Paid on delivery
Architecural Drafting of hand drawn blueprints of floor plans.
Pointing out load bearing walls, expansion of public area of the building. Mockup the exterior elevation of the building.
Project ID: #14832090
About the project
8 freelancers are bidding on average $359 for this job
I can do it for you quickly and exactly Relevant Skills and Experience I have finished great than 160 project in this site Proposed Milestones $350 USD - finished
Architecural Drafting of hand drawn blueprints of floor plans. Relevant Skills and Experience AutoCAD Proposed Milestones $250 USD - milestone
me interesa la vacante Habilidades y experiencia relevante dibujo en autocad desde cero o por planos Htos propuestos $555 USD - dibujos en autoCAD Qué clase de dibujos específicamente?





