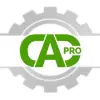
Add Scale, Components/Labels, Text to DWG File
$30-250 USD
Completed
Posted almost 4 years ago
$30-250 USD
Paid on delivery
DWG Project
Produce 2 scale drawings:
1. 24” x 36” w ½” Solid Border
a. Layer 1- Fit large drawing on left half of page
b. Layer 1 - Fit Room drawing on right half of page
c. Layer 10 - Add Data Port Outlets and number/letter per PDF file and Symbol for Data Outlet on Communication [login to view URL]
d. Layer 20 – Add Room name labels per PDF
e. Layer 30 - Provide gross dimensions on outside of drawings
2. 8.5” x 11”
a. Fit large drawing on 1 page – Scale Data Port Outlets/text to 10 pt. Font Size
b. Fit Room Drawing on 1 page – Scale Data Port Outlets/text to 10 pt. Font Size
Deliverables
1. 1 – 24” x 36” DWG file per above
2. 2 – 8.5” x 11” DWG file per above
Resources
1. [login to view URL]
2. This file – CAD Project
3. Data Ports [login to view URL]
Communication [login to view URL]
Project ID: 25793901
About the project
23 proposals
Remote project
Active 4 yrs ago
Looking to make some money?
Benefits of bidding on Freelancer
Set your budget and timeframe
Get paid for your work
Outline your proposal
It's free to sign up and bid on jobs
23 freelancers are bidding on average $219 USD for this job

9.3
9.3

6.9
6.9

5.5
5.5

5.4
5.4

5.1
5.1

4.8
4.8

5.1
5.1

5.0
5.0

4.6
4.6

4.5
4.5

3.2
3.2

2.2
2.2

1.2
1.2

1.4
1.4

0.0
0.0

0.0
0.0

0.0
0.0

0.0
0.0
About the client

Roseville, United States
9
Payment method verified
Member since Dec 6, 2011
Client Verification
Other jobs from this client
$30-250 USD
$30-250 USD
$750-1500 USD
$30-250 USD
$15-25 USD / hour
Similar jobs
$30-250 USD
$1000 USD
$200 USD
£250-750 GBP
₹750-1250 INR / hour
₹100-400 INR / hour
$8-15 USD / hour
$250-750 USD
$30-250 USD
$2-8 USD / hour
$8-15 CAD / hour
$30-250 AUD
₹600-1500 INR
₹12500-37500 INR
£25 GBP
$250-750 USD
$10-20 USD
€250-750 EUR
$3000-5000 USD
£18-36 GBP / hour
Thanks! We’ve emailed you a link to claim your free credit.
Something went wrong while sending your email. Please try again.
Loading preview
Permission granted for Geolocation.
Your login session has expired and you have been logged out. Please log in again.













