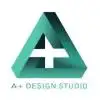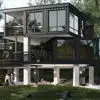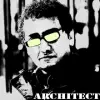
Alter Extension & Drainaige Plans
$30-250 USD
Closed
Posted almost 6 years ago
$30-250 USD
Paid on delivery
Looking to get some CAD 2D architectural drawing copied from PDF and changed. The changes are one wall on extension and proposed drainage on the drainage plan.
Project ID: 17428637
About the project
50 proposals
Remote project
Active 6 yrs ago
Looking to make some money?
Benefits of bidding on Freelancer
Set your budget and timeframe
Get paid for your work
Outline your proposal
It's free to sign up and bid on jobs
50 freelancers are bidding on average $115 USD for this job

8.4
8.4

7.6
7.6

7.3
7.3

7.0
7.0

7.0
7.0

6.8
6.8

6.3
6.3

6.2
6.2

5.9
5.9

5.4
5.4

6.0
6.0

6.1
6.1

5.4
5.4

5.4
5.4

5.2
5.2

5.0
5.0

5.3
5.3

5.1
5.1

4.5
4.5

4.6
4.6
About the client

Benfleet, United Kingdom
2
Payment method verified
Member since Jul 21, 2015
Client Verification
Other jobs from this client
£20-250 GBP
£20-250 GBP
$30-250 USD
£20-250 GBP
$30-250 USD
Similar jobs
$750-1500 USD
$5000-10000 USD
₹1500-12500 INR
$250-750 AUD
$10-30 USD
$250-750 USD
$250-750 USD
$750-1500 USD
$10-30 USD
$15-25 USD / hour
₹37500-75000 INR
$30-250 USD
₹12500-37500 INR
€8-30 EUR
$250-750 USD
$250-750 CAD
$25-125 USD
$250-750 AUD
$30-250 USD
₹600-1500 INR
Thanks! We’ve emailed you a link to claim your free credit.
Something went wrong while sending your email. Please try again.
Loading preview
Permission granted for Geolocation.
Your login session has expired and you have been logged out. Please log in again.










