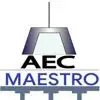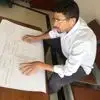
Blueprint for home addition
$250-750 USD
Closed
Posted 10 months ago
$250-750 USD
Paid on delivery
I’m adding a 33x30 addition to my existing home and converting my carport to a garage. I’m looking for someone that create a blueprint and help with the layout. Th expansion includes a master suite, laundry room, utility room and den.
Project ID: 37013403
About the project
52 proposals
Remote project
Active 8 mos ago
Looking to make some money?
Benefits of bidding on Freelancer
Set your budget and timeframe
Get paid for your work
Outline your proposal
It's free to sign up and bid on jobs
52 freelancers are bidding on average $393 USD for this job

7.5
7.5

6.9
6.9

6.5
6.5

5.8
5.8

5.8
5.8

6.0
6.0

5.7
5.7

5.0
5.0

5.3
5.3

5.0
5.0

4.9
4.9

4.8
4.8

4.8
4.8

4.7
4.7

3.7
3.7

4.4
4.4

3.8
3.8

3.5
3.5

3.1
3.1

3.2
3.2
About the client

Memphis, United States
0
Member since Aug 6, 2023
Client Verification
Similar jobs
$250-750 USD
$25-50 USD / hour
$250-750 USD
$1500-3000 USD
$750-1500 USD
$30-250 USD
€30-250 EUR
min $50 USD / hour
$100 USD
$250-750 USD
$250-750 USD
₹750-1250 INR / hour
$100 USD
$750-1500 USD
₹600-1700 INR
₹250000-500000 INR
₹1500-12500 INR
$250-750 USD
$10-30 USD
$750-1500 USD
Thanks! We’ve emailed you a link to claim your free credit.
Something went wrong while sending your email. Please try again.
Loading preview
Permission granted for Geolocation.
Your login session has expired and you have been logged out. Please log in again.








