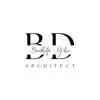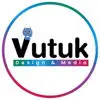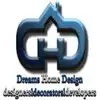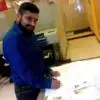
CAD Drawing + Rough Rendering for Modern Residence
$30-250 USD
In Progress
Posted 10 days ago
$30-250 USD
Paid on delivery
I have a few screenshots that I want recreated for a parcel of land. Initial focus is on designing the same and rough renders of it (realism not required).
Knowledge of structural engineering is a plus.
Project ID: 38029698
About the project
52 proposals
Remote project
Active 9 days ago
Looking to make some money?
Benefits of bidding on Freelancer
Set your budget and timeframe
Get paid for your work
Outline your proposal
It's free to sign up and bid on jobs
52 freelancers are bidding on average $124 USD for this job

6.7
6.7

6.7
6.7

6.1
6.1

5.2
5.2

4.8
4.8

4.5
4.5

4.2
4.2

4.0
4.0

3.8
3.8

3.8
3.8

3.9
3.9

2.8
2.8

2.5
2.5

0.0
0.0

0.0
0.0

0.0
0.0

0.0
0.0

0.0
0.0

0.0
0.0

0.0
0.0
About the client

SAS Nagar (Mohali), India
135
Payment method verified
Member since Sep 23, 2011
Client Verification
Other jobs from this client
$2-8 USD / hour
$250-750 USD
$2-8 USD / hour
$8-15 USD / hour
$10-100 USD
Similar jobs
$15-25 AUD / hour
₹12500-37500 INR
$15-25 CAD / hour
₹600-1500 INR
$750-1500 AUD
$3000-5000 USD
£5-10 GBP / hour
$25-50 USD / hour
$15-25 AUD / hour
$12-30 SGD
$30-250 USD
$1500-3000 USD
₹1500-12500 INR
$15-25 USD / hour
$10-30 USD
₹600-3000 INR
₹1500-12500 INR
$250-750 USD
$5-25 USD / hour
$30-250 USD
Thanks! We’ve emailed you a link to claim your free credit.
Something went wrong while sending your email. Please try again.
Loading preview
Permission granted for Geolocation.
Your login session has expired and you have been logged out. Please log in again.









