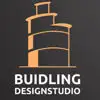
3D AHU - CHILLER - Floor Plan Graphics + file
$30-250 USD
Completed
Posted over 1 year ago
$30-250 USD
Paid on delivery
need 3 3d graphics : Floor plan - AHU ( air handler unit with chilled coil valves, need to see coils - ventilators and filter animations) - Chiller ( Air cooled scroll chiller model 2 circuit, need to see compressor and ventilator animations
Project ID: 35888528
About the project
7 proposals
Remote project
Active 1 yr ago
Looking to make some money?
Benefits of bidding on Freelancer
Set your budget and timeframe
Get paid for your work
Outline your proposal
It's free to sign up and bid on jobs
About the client

Guayaquil, Ecuador
0
Payment method verified
Member since Mar 27, 2022
Client Verification
Other jobs from this client
$30-250 USD
$250-750 USD
$30-250 USD
Similar jobs
$30-250 USD
$10-30 USD
₹600-1500 INR
$250-750 CAD
$30-250 AUD
₹600-1500 INR
$30-250 USD
$30-250 USD
$1500-3000 USD
$30-250 USD
$30-250 USD
₹1500-12500 INR
$250-750 USD
$10-30 USD
$15-25 USD / hour
₹12500-37500 INR
$30-250 CAD
€8-30 EUR
₹37500-75000 INR
₹100-400 INR / hour
Thanks! We’ve emailed you a link to claim your free credit.
Something went wrong while sending your email. Please try again.
Loading preview
Permission granted for Geolocation.
Your login session has expired and you have been logged out. Please log in again.







