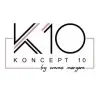
Architect drawing in right scale
$15-25 USD / hour
Completed
Posted almost 3 years ago
$15-25 USD / hour
I have a file with a drawing but when I print it out in A4 paper the scale is not correct. I would like the drawing to be redone so that it is in scale when printed in a4. Only pg. 2 in the attached document,
Project ID: 30303690
About the project
47 proposals
Remote project
Active 3 yrs ago
Looking to make some money?
Benefits of bidding on Freelancer
Set your budget and timeframe
Get paid for your work
Outline your proposal
It's free to sign up and bid on jobs
47 freelancers are bidding on average $18 USD/hour for this job

7.5
7.5

6.5
6.5

6.3
6.3

5.5
5.5

5.7
5.7

5.7
5.7

5.5
5.5

5.6
5.6

5.5
5.5

4.8
4.8

4.8
4.8

5.2
5.2

3.9
3.9

2.8
2.8

0.6
0.6

0.2
0.2

0.0
0.0

0.0
0.0

0.0
0.0

0.0
0.0
About the client

copenhagen, Denmark
3
Payment method verified
Member since Sep 29, 2020
Client Verification
Other jobs from this client
€30-250 EUR
Similar jobs
min $50 USD / hour
₹600-1700 INR
$50 USD
₹750-1250 INR / hour
$5000-10000 USD
€12-18 EUR / hour
$250-750 USD
$1500-3000 CAD
$1500-3000 USD
$1500-3000 USD
$15-25 USD / hour
₹2000 INR
$30-250 AUD
€100 EUR
$1500-3000 USD
$30-250 USD
$1500-3000 CAD
€100 EUR
$10-50 USD / hour
₹750000-832000 INR
Thanks! We’ve emailed you a link to claim your free credit.
Something went wrong while sending your email. Please try again.
Loading preview
Permission granted for Geolocation.
Your login session has expired and you have been logged out. Please log in again.











