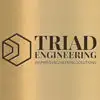
Passive House Revit Drawings
$3000-5000 CAD
Closed
Posted 15 days ago
$3000-5000 CAD
Paid on delivery
I'm in need of an experienced architect/designer who can assist me with Revit drawings for a custom Passive House home (with the possibility of more projects in future). The ideal candidate for this project should have a strong proficiency in Revit software and have a proven track record in architectural drafting.
Key details:
- You’ll be responsible for creating a full drawing set suitable to apply for a building permit in Ontario (stamp provided by others).
- Work will include detailing shop drawings for proprietary Passive House assemblies (samples will be provided).
- I'll provide you with concept drawings and CAD files for a similar completed drawing set as the base for your work.
- The project demands exceptional attention to detail and precision.
- Work to be confidential under NDA agreement
Ideal skills and experience:
- Proficient in Revit software.
- Previous experience in providing architectural drafting services.
- Understanding of the Ontario Building Code requirements and construction detailing.
Project ID: 38064012
About the project
43 proposals
Remote project
Active 10 days ago
Looking to make some money?
Benefits of bidding on Freelancer
Set your budget and timeframe
Get paid for your work
Outline your proposal
It's free to sign up and bid on jobs
43 freelancers are bidding on average $3,549 CAD for this job

6.7
6.7

6.6
6.6

6.2
6.2

6.3
6.3

6.4
6.4

5.6
5.6

4.7
4.7

4.7
4.7

4.3
4.3

4.5
4.5

3.7
3.7

1.0
1.0

0.0
0.0

0.0
0.0

0.0
0.0

0.0
0.0

0.1
0.1

0.0
0.0

0.0
0.0

0.0
0.0
About the client

Orillia, Canada
0
Member since May 3, 2024
Client Verification
Similar jobs
$15-25 USD / hour
$10-30 USD
$250-750 USD
$1500-3000 USD
$30-250 AUD
$250-750 AUD
$250-750 USD
€30-250 EUR
$30-250 USD
₹750-1250 INR / hour
$1500-3000 USD
$30-250 CAD
$10-30 USD
$10-30 USD
$750-1500 USD
$250-750 USD
min $50 USD / hour
€12-18 EUR / hour
€100 EUR
₹12500-37500 INR
Thanks! We’ve emailed you a link to claim your free credit.
Something went wrong while sending your email. Please try again.
Loading preview
Permission granted for Geolocation.
Your login session has expired and you have been logged out. Please log in again.













