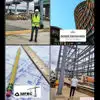
Civil Engineering Site Plan
$250-750 USD
Closed
Posted over 1 year ago
$250-750 USD
Paid on delivery
I have site plans for two projects located in Oregon and need a licensed engineer to complete the storm water detention and quality aspects of the drawings. I have the .dwg files and an Oregon licensed PE that can stamp them.
Project ID: 34518659
About the project
37 proposals
Remote project
Active 2 yrs ago
Looking to make some money?
Benefits of bidding on Freelancer
Set your budget and timeframe
Get paid for your work
Outline your proposal
It's free to sign up and bid on jobs
37 freelancers are bidding on average $407 USD for this job

6.6
6.6

5.8
5.8

5.9
5.9

5.7
5.7

5.5
5.5

5.4
5.4

5.1
5.1

4.8
4.8

5.0
5.0

5.1
5.1

4.4
4.4

4.5
4.5

4.1
4.1

4.9
4.9

4.9
4.9

3.7
3.7

4.0
4.0

2.4
2.4

3.3
3.3

0.0
0.0
About the client

Salem, United States
3
Payment method verified
Member since Jan 10, 2021
Client Verification
Other jobs from this client
$30-250 USD
$750-1500 USD
$30-250 USD
$10-20 USD
$10-30 USD
Similar jobs
$250-750 USD
$10-30 USD
$1500-3000 USD
$1500-3000 AUD
$250-750 USD
₹1500-12500 INR
$15-25 USD / hour
$750-1500 USD
₹600-1500 INR
₹600-1500 INR
$10-30 USD
$30-250 USD
$30-250 USD
$25-50 USD / hour
£250-750 GBP
$15-25 USD / hour
$250-750 AUD
$25-50 USD / hour
$250-750 USD
$10-30 USD
Thanks! We’ve emailed you a link to claim your free credit.
Something went wrong while sending your email. Please try again.
Loading preview
Permission granted for Geolocation.
Your login session has expired and you have been logged out. Please log in again.








