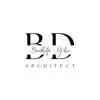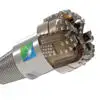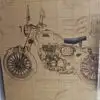
Architectural Autocad Designer Needed -- 2
$30-250 AUD
In Progress
Posted 10 days ago
$30-250 AUD
Paid on delivery
Must be aware of australian standards for design
Once you have converted the drawings into Autocad files, can you please prepare the following drawings also. 1. A set out plan with grids to enable the surveyor a convenient situation to do the peg out
2. Show contextual information on floor plans…
3. Show dimensions of site works, driveway and the like
4. Show adequate levels throughout all the drawings to show clarity between the finished level and the existing natural ground levels
5. Prepare New Sections as identified in the attachment-
6. Several construction details at scale of 1:20 & 1:10 as suitable to elaborate and explain the non-standard junctions in this design – for example, The batten screen on the front façade of dwelling fronting Nioka St
7. Show downpipes on roof plan and elevations, if possible- Downpipes locations are even though mentioned in the Stormwater Drawings
8. Elevations – to have more info such as ridge levels, heights, downpipes etc. Annotations for finishes & colours.
9. Ground floor Concrete set out plan showing set downs, rebates etc along with dimensions from the grid.
11. Please check if we have civil drawings that show surface drains, sewer pits, etc . Do we have any coordination done with the water service coordinators to determine the street RL for storm water and Sewers.
Project ID: 38038202
About the project
28 proposals
Remote project
Active 9 days ago
Looking to make some money?
Benefits of bidding on Freelancer
Set your budget and timeframe
Get paid for your work
Outline your proposal
It's free to sign up and bid on jobs
28 freelancers are bidding on average $124 AUD for this job

6.8
6.8

6.1
6.1

5.4
5.4

5.2
5.2

4.8
4.8

4.5
4.5

4.2
4.2

3.9
3.9

4.1
4.1

3.8
3.8

4.0
4.0

2.8
2.8

1.8
1.8

0.0
0.0

0.0
0.0

0.0
0.0

0.0
0.0

0.0
0.0

1.5
1.5

0.0
0.0
About the client

Ranchi, India
16
Payment method verified
Member since Feb 13, 2020
Client Verification
Other jobs from this client
₹250000-500000 INR
$250-750 USD
₹600-1500 INR
₹1500-12500 INR
₹1500-12500 INR
Similar jobs
$250-750 USD
€8-30 EUR
₹1500-12500 INR
$3000-5000 CAD
$750-1500 USD
$1500-3000 USD
$10-30 AUD
£3000-5000 GBP
$250-750 USD
$8-15 USD / hour
$5-25 USD / hour
$250-750 USD
₹1500-12500 INR
$10-30 AUD
$30-250 USD
$30-250 USD
$25-50 USD / hour
$250-750 USD
$250-750 AUD
$10-30 USD
Thanks! We’ve emailed you a link to claim your free credit.
Something went wrong while sending your email. Please try again.
Loading preview
Permission granted for Geolocation.
Your login session has expired and you have been logged out. Please log in again.









